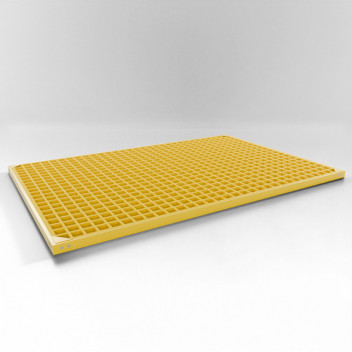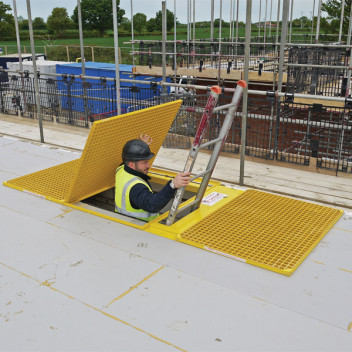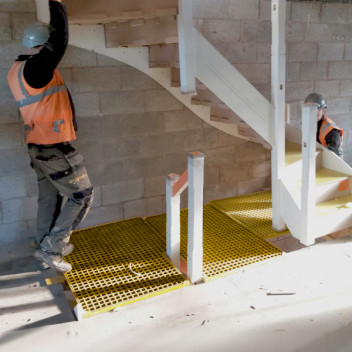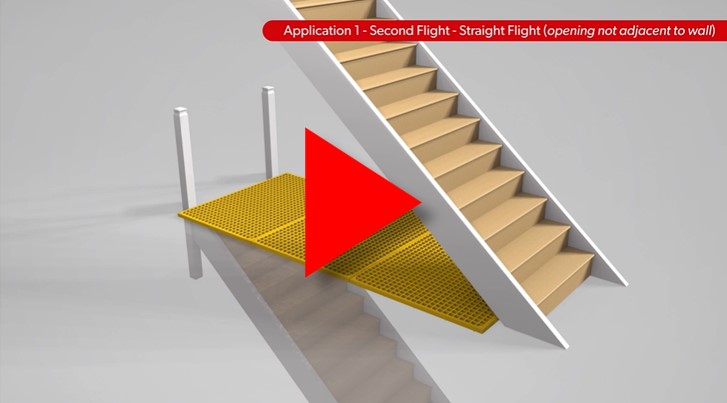Stairwell Platform System - Fixed Grate & Frame 800mm x 1200mm
- Fixed Grate & Frame 800mm x 1200mm
- Component of Stairwell Hatch & Platform Systems
- Reusable safety system
- Not to be used in any other application or system
- Contains up to 20% recycled steel (pre & post-consumer not specified)
Stairwell Platform System Fixed Grate & Frame 800mm x 1200mm
Designed specifically for use with the Ockwells Stairwell Hatch & Platform systems, the 800 x 1200mm fixed grate is used when creating the platform element of the Stairwell Hatch system and is also a component used in the Stairwell Platform system.
The construction consists of a rigid outer steel frame, into which is fixed a glass reinforced plastic (GRP) grate. The outer steel frame has a series of predrilled holes along all four sides which are used as fixing points for securing the frame to the floor substrate.
Depending on the size of the stairwell opening, typically the 800 x 1200mm fixed grate is used to complement the primary 900 x 1200mm fixed grates when covering the opening, combined they provide a barrier against falls as well as creating a safe working platform for personnel. The 800 x 1200mm grates are also used in conjunction with cut-out grates when used with the Stairwell Platform system. In some applications the grates are used in conjunction with the telescopic joist components of the systems, these provide intermediate supports to the grates.
In addition to the 800 x 1200mm fixed grates, the Stairwell Hatch system also includes 900 x 1200mm and 330 x 1200mm fixed grates which can be used in conjunction with each other to provide solutions to suit specific stairwell opening sizes and configurations. A hinged grate and ladder plate are also available for use in conjunction with the fixed grates, providing a safe access point for personnel and materials. When used in the Stairwell Platform system, the 800 x 1200mm grates are also compatible with the fixed cut-out grates.
The Stairwell Hatch and Platform systems should be installed in accordance with the published guidelines. A comprehensive guide detailing the full installation instructions for the systems is available from your Ockwells account manager or branch.
Stairwell Systems – Overview
The Stairwell Hatch and Platform Systems are designed to provide a temporary full cover platform over stairwell openings in various combinations to suit a variety of applications and are suitable for use in both traditional and timber frame constructions.
Designed to prevent falls through stairwell openings during construction, the systems provide a temporary working platform. The Stairwell Hatch system variant also allows access for operatives and materials via a hinged grate hatch. The Stairwell Platform system variant is used to provide a working platform when installing second flight staircases.
Lightweight for ease of handling and installation on site, the systems are comprised of a series of frames constructed from steel with glass reinforced plastic (GRP) grates, along with a steel ladder plate for securing an access ladder (Stairwell Hatch system). Adjustable telescopic joists are used to support the grates and ladder plate in applications where the stairwell opening is located alongside a partition wall, or where the stairwell opening is simply too wide for the ladder plate and grates to span the full width of the opening.
Fully reusable, the systems are designed to have the flexibility to accommodate a wide variety of configurations and applications, and can be moved from plot to plot, and site to site.
Stairwell Systems – Kits and Components
The Stairwell Hatch and Platform Systems are supplied in both predetermined kits and as individual components. The kits and individual components which make up the system are listed below.
- Stairwell Hatch System Kit – Long Joist Set (2.5m-3.5m)
- Stairwell Hatch System Kit – Short Joist Set (1.8m- 2.5m)
- Stairwell Platform System Kit – Long Joist Set (2.5m-3.5m)
- Telescopic Joist 2.5m to 3.5m*
- Telescopic Joist 1.8m to 2.5m**
- Fixed Grate & Frame 900 x 1200mm*
- Fixed Grate & Frame 800 x 1200mm*
- Fixed Grate & Frame 330 x 1200mm**
- Hinged Grate & Frame 900 x 1200mm**
- Fixed Grate & Frame (LH) Cut-out 900 x 1200mm***
- Fixed Grate & Frame (RH) Cut-out 900 x 1200mm ***
- Ladder Plate 450 x 1200mm**
- Saddle Bracket (Pair)**
*Suitable for use with both systems
**For use with Stairwell Hatch system only
***For use with Stairwell Platform system only
Stairwell Systems – Testing
The Stairwell System has been independently tested to BS EN 12811-1:2003. Each grate and frame has been tested to accommodate two persons standing on each panel inaccordance with HSE RR342. The equivalent Uniformly Distributed Load (UDL) of 252 Kg/m² or 2.47kN/m².
The telescopic joists have been designed to support Stairwell Hatch System grates and frames with UDL of 252 Kg/m² or 2.47 kN/m² when extended to a maximum of 3.5m. If the joist is extended to 3.5m when supporting a crash deck with legs at 1m centres the load on the crash deck should be limited to load class 1 UDL to BS EN 12811 1:2003.
Stairwell Systems – Installation
Further information on the installation of the Stairwell Hatch and Platform Systems are available in our comprehensive installation guide, available from your Ockwells account manager or branch. As well as detailed installation guidance, the guide includes examples of common stairwell openings along with recommendations for the corresponding Stairwell Hatch System configurations to be used.
Stairwell Hatch System – In conjunction with Ockwells RailSafe System
When appropriate, the Stairwell Hatch System can be used in conjunction with the Ockwells RailSafe barrier system to form a safe reusable safety system for securing open stairwells, whilst still allowing controlled access for personnel and materials.
Attributes

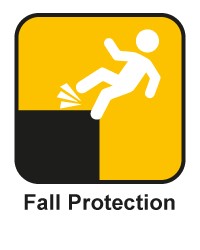



*Metal Components
Product attributes
| Range | Stairwell Hatch/Platform Systems |
|---|---|
| Metal Recyclable | Y |
| Contains Recyclable Material | Y |
| Reusable | Y |
| Fall Protection | Y |
Reviews
added to basket
View basket
